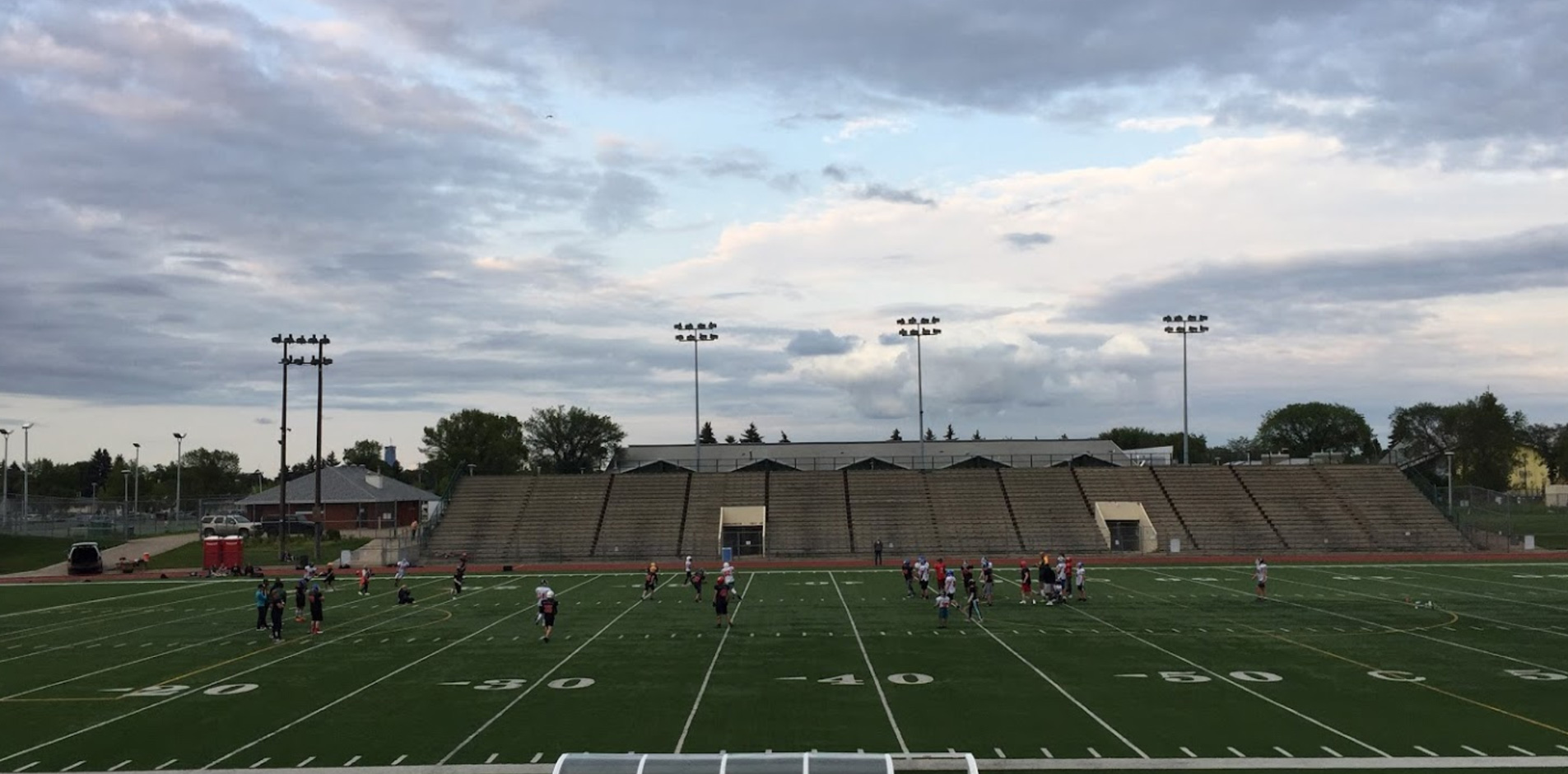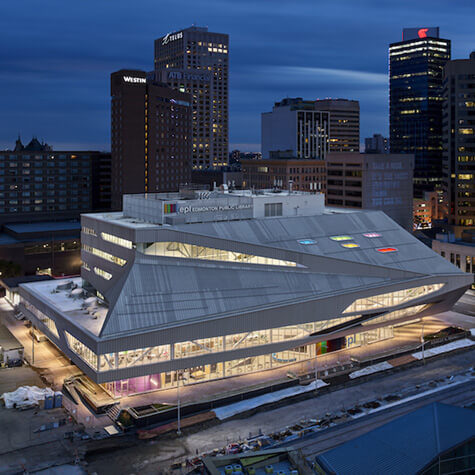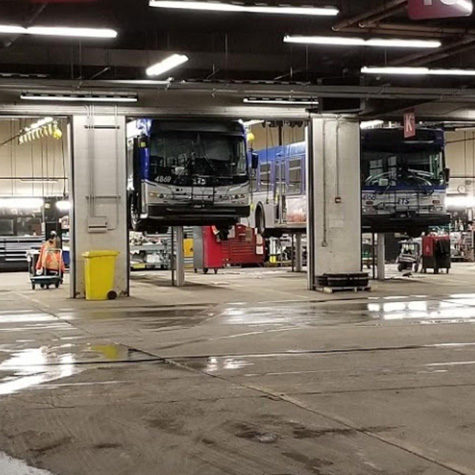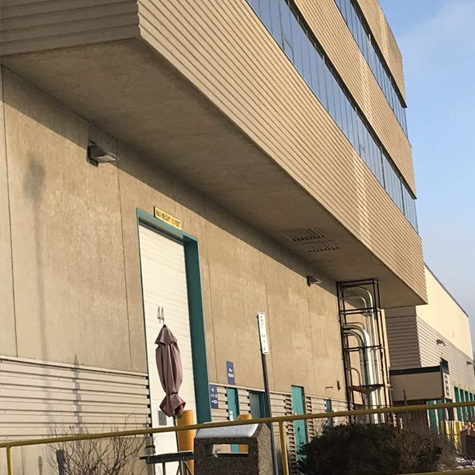About the Project
Jasper Place Bowl Grandstand is a new structure and stands in the same location as its predecessor. This building offers support requirements to the Jasper Place Sports field. It contains locker rooms, storage, mechanical/electrical spaces, food concession, public washrooms, ticket office, media spaces and spotter boxes on the upper level. Electrical scope included new electrical service, electrical distribution, LED lighting, addressable lighting control, fire alarm system, IT, public address, CCTV, and security.



